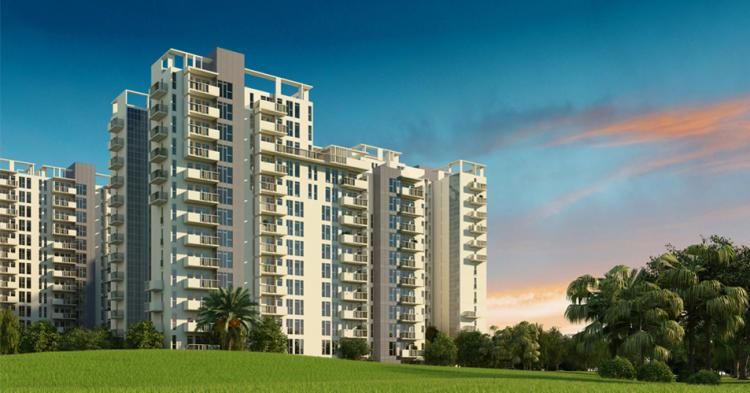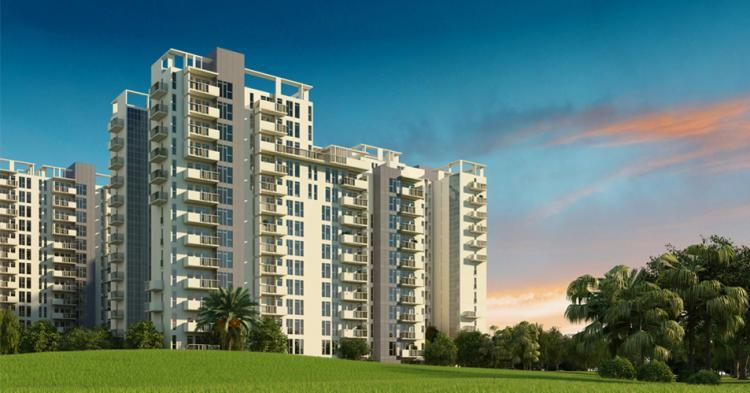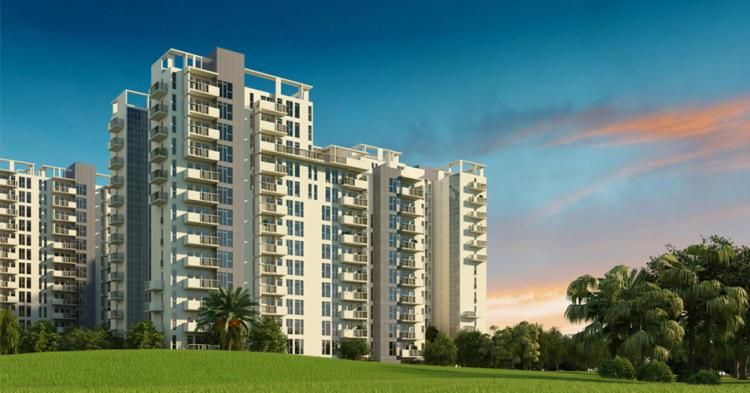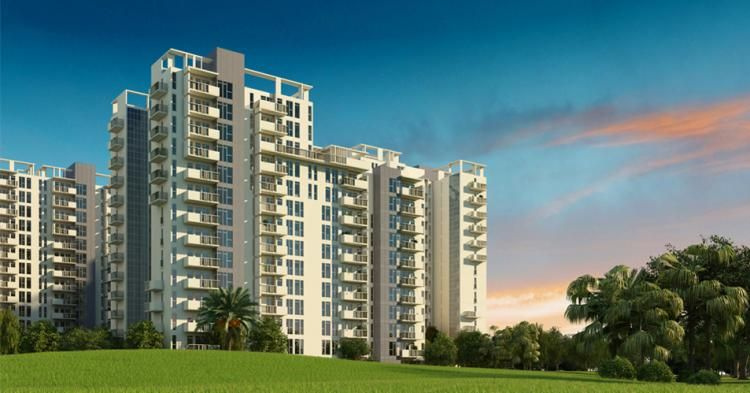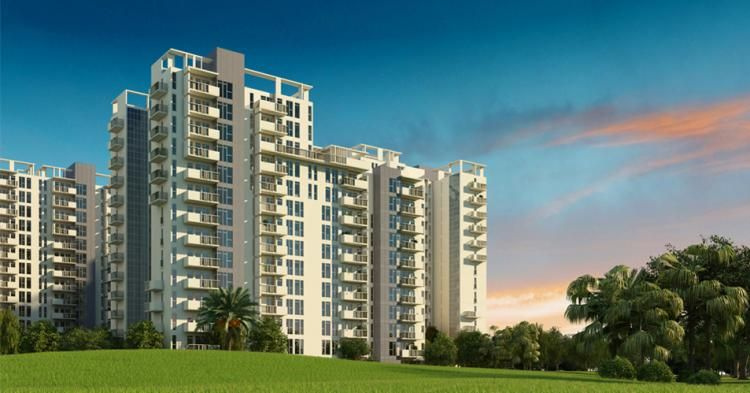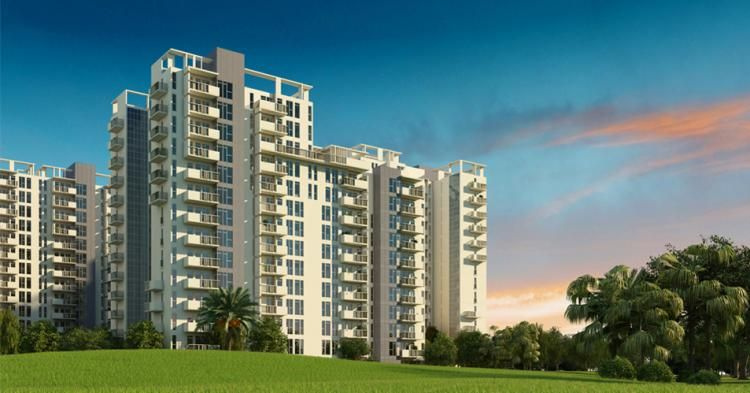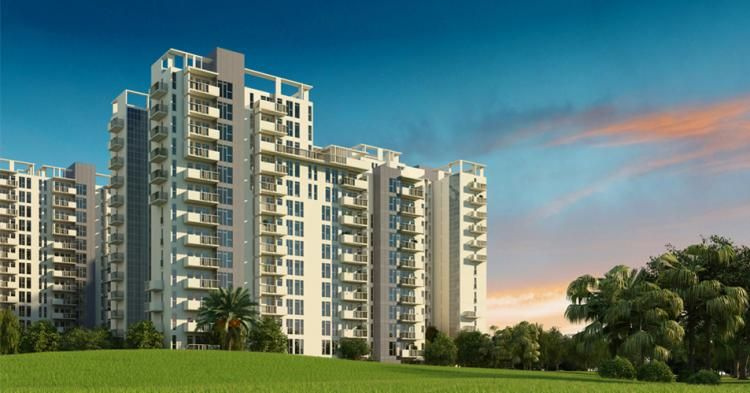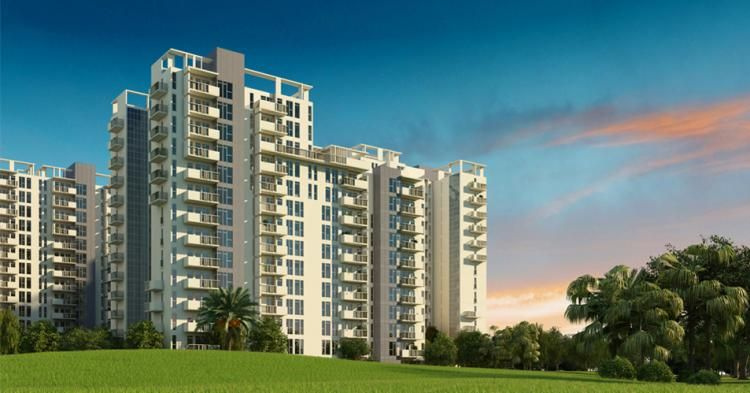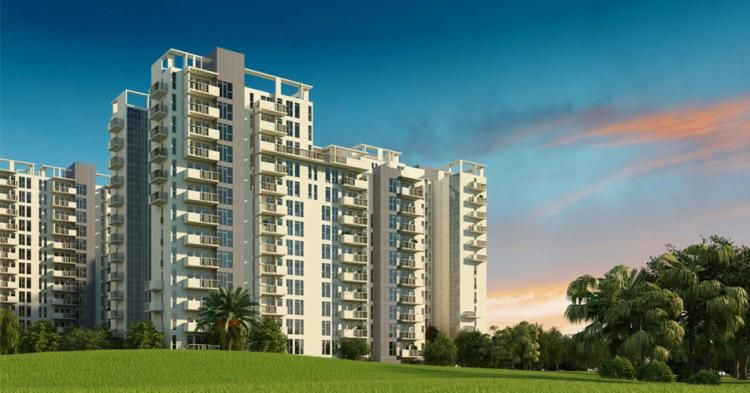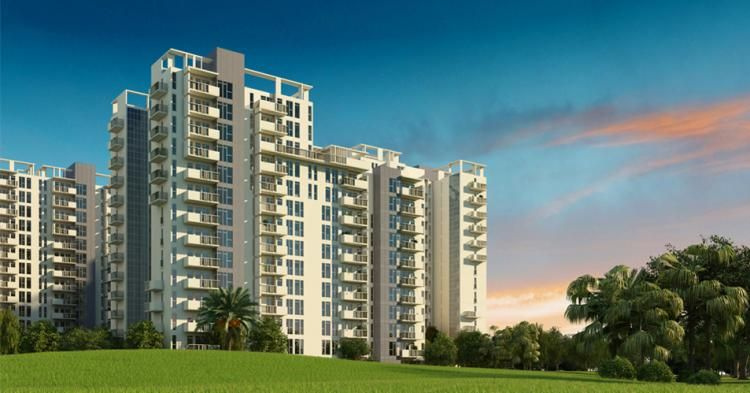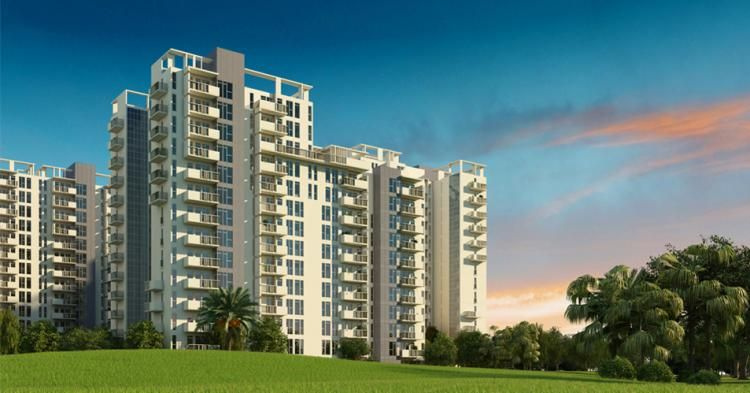2/3/4 BHK High Rise Apartments
Project Type
Flats & ApartmentsArea Range
890 - 2150 Sq.ft.Location
Greater Noida West, Uttar PradeshPrice
71.20 Lac - 1.72 Cr.Possession Status
Dec 2025Unit
2,3,4 BHK

Discover Sikka Kaamya Greens in Greater Noida West, an upcoming under-construction housing society. Apartments are available for sale within this society, promising essential facilities and amenities to cater to homebuyer needs. Presented by Sikka Group Delhi, Sikka Kaamya Greens is set for possession by June 2021.
Sikka Group Delhi stands as a reputable real estate brand in Greater Noida, having successfully delivered 4 projects to date. Currently, there is 1 ongoing project by this builder.
Explore the essential features of this housing society, including the Sikka Kaamya Greens Price List, Photos, Floor Plans, Payment Plans, Brochure download procedure, and more intriguing details about your potential future home.
Location Advantage
- 05 KM from Gaur Chowk.
- 0.5 KM from Metro Station.
- 08 KM from NH 24.
- 12 KM from City Center, Noida.
- 12 KM from Ghaziabad Rilway Station.
- 12 KM from Fortis Hospital.
- 12 KM from Sector 62 Noida.
- 18 KM from GIP & DLF Mall Sec-18 Noida.
- 16 KM from Pari Chowk, Gretaer Noida.
Specifications
-
Exterior Texture Paint
-
Kitchen Ceramic Tiles Dado
-
Toilets Glazed Tiles Dado
-
Interior Acrylic Emulsion Paint
-
Windows Powder Coated Aluminium Sliding
-
Wiring Concealed Copper Wiring
-
Master Bedroom RAK/Laminated Wooden Flooring
-
Toilets Marble Granite Tiles
-
Living/Dining Vitrified Tiles
-
Balcony Marble Granite Tiles
-
Kitchen Ceramic Tiles
-
Other Bedroom Vitrified Tiles
-
Kitchen Corian Top with Stainless Steel Sink
-
Toilets ISI Branded Chromium Plated Tap
-
Internal Laminated Flush Door
Amenities / Features
-
Club House
-
Gymnasium
-
Intercom
-
Indoor Games
-
Jogging Track
-
Kids Play Area
-
Landspace Garden
-
Lift
-
Power Back Up
-
Reserved Parking
-
Swimming Pool
-
Security
-
Staff Quarter
-
Vastu Complaiant
-
Water Storage
Sikka Kaamya Greens Floor Plans
Layout Plan of Sikka Kaamya Greens
Master Plan of Sikka Kaamya Greens
Properties Available in Sikka Kaamya Greens, Greater Noida West
2 BHK Flats & Apartments for Sale in Greater Noida West, Greater Noida
1090 Sq.ft. | 2 BHK
87.20 Lac
Greater Noida West
Greater Noida West
2 BHK Flats & Apartments for Sale in Greater Noida West, Greater Noida
1100 Sq.ft. | 2 BHK | 2 Bath(s)
88 Lac
Greater Noida West
2 BHK Flats & Apartments for Sale in Greater Noida West, Greater Noida
990 Sq.ft. | 2 BHK | 2 Bath(s)
79.20 Lac
Greater Noida West
Greater Noida West
Greater Noida West
3 BHK Flats & Apartments for Sale in Greater Noida West, Greater Noida
1450 Sq.ft. | 3 BHK | 3 Bath(s)
1.16 Cr.
Greater Noida West
3 BHK Flats & Apartments for Sale in Greater Noida West, Greater Noida
1315 Sq.ft. | 3 BHK | 2 Bath(s)
1.05 Cr.
Greater Noida West
Greater Noida West
Greater Noida West


